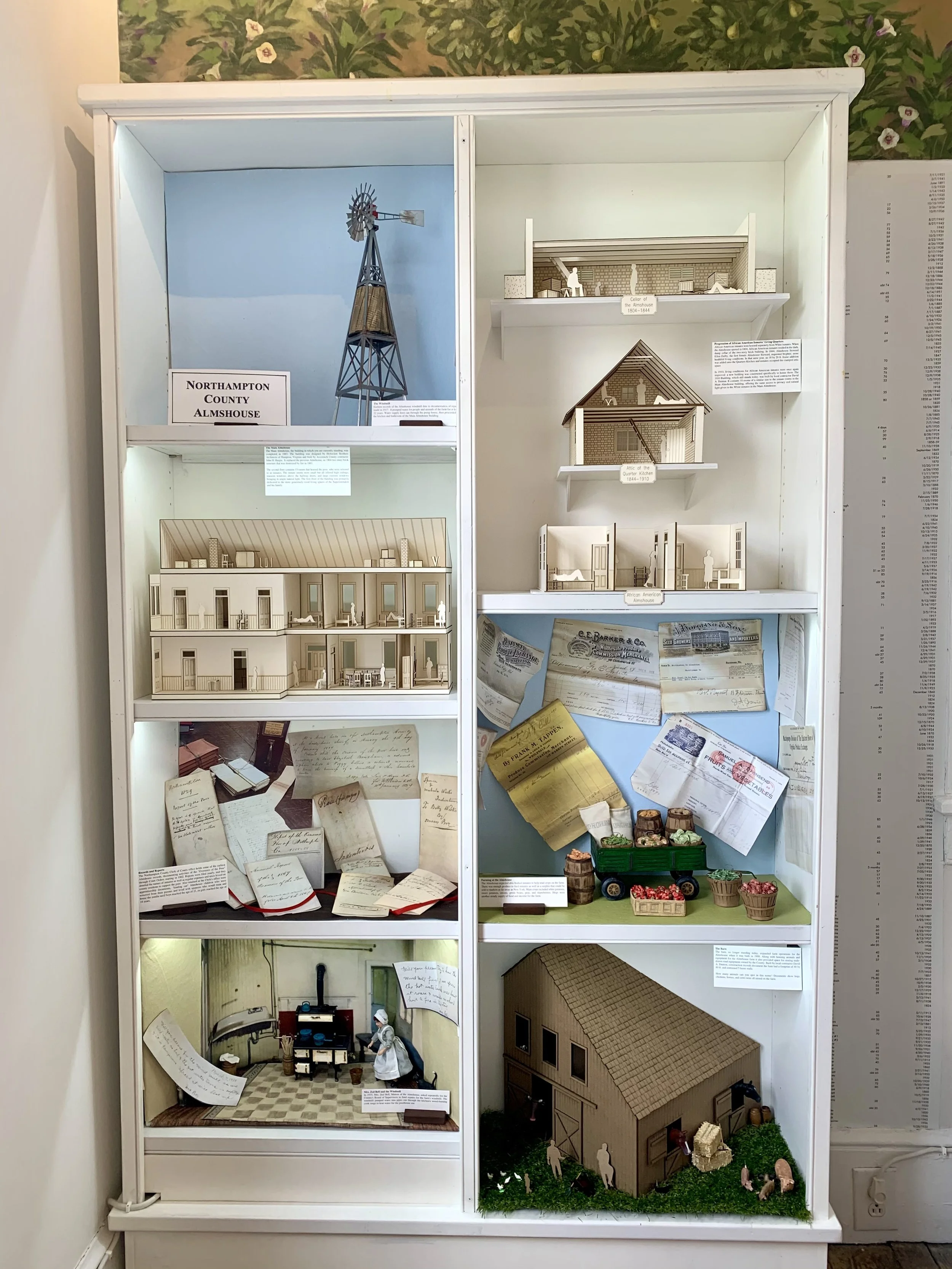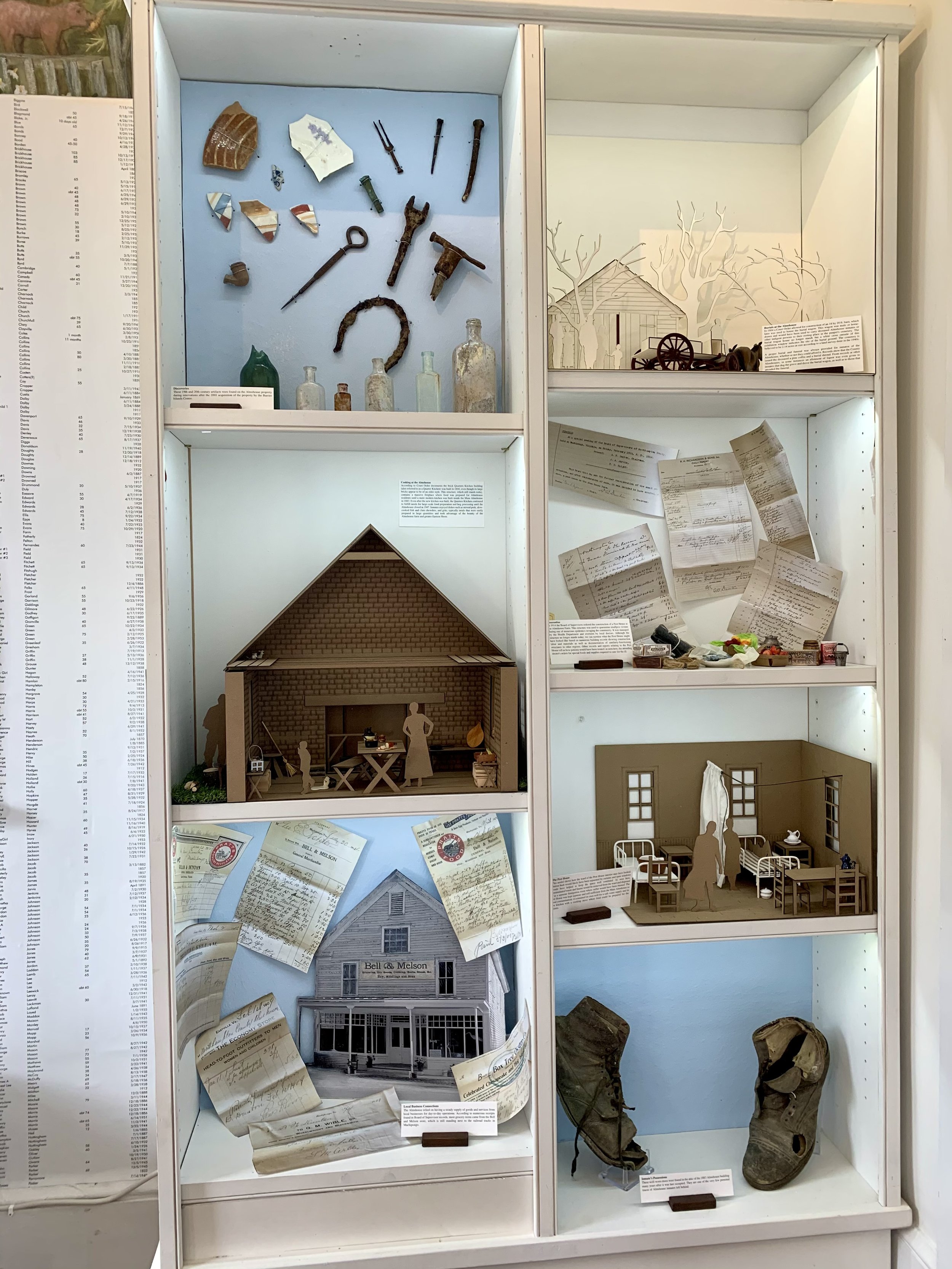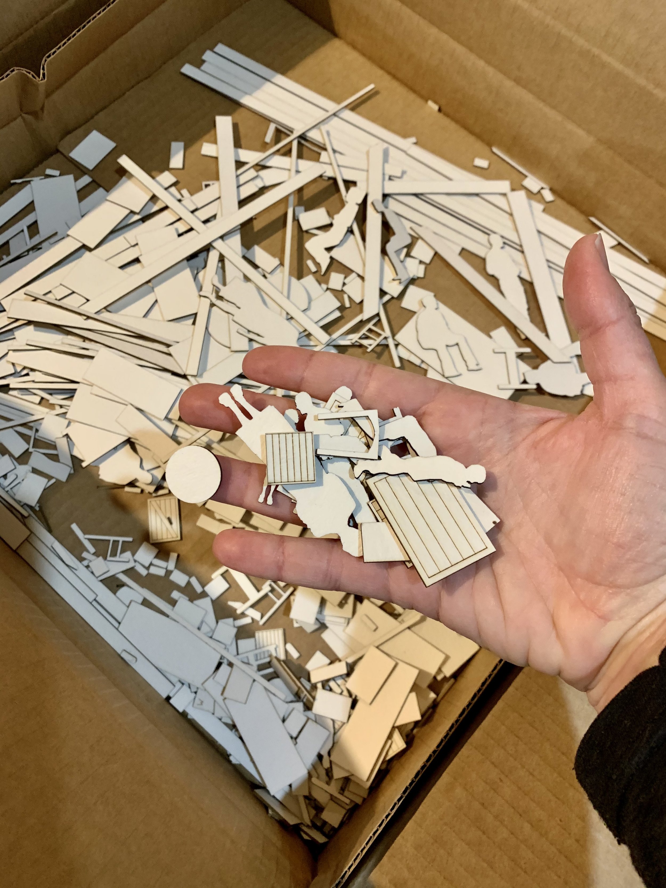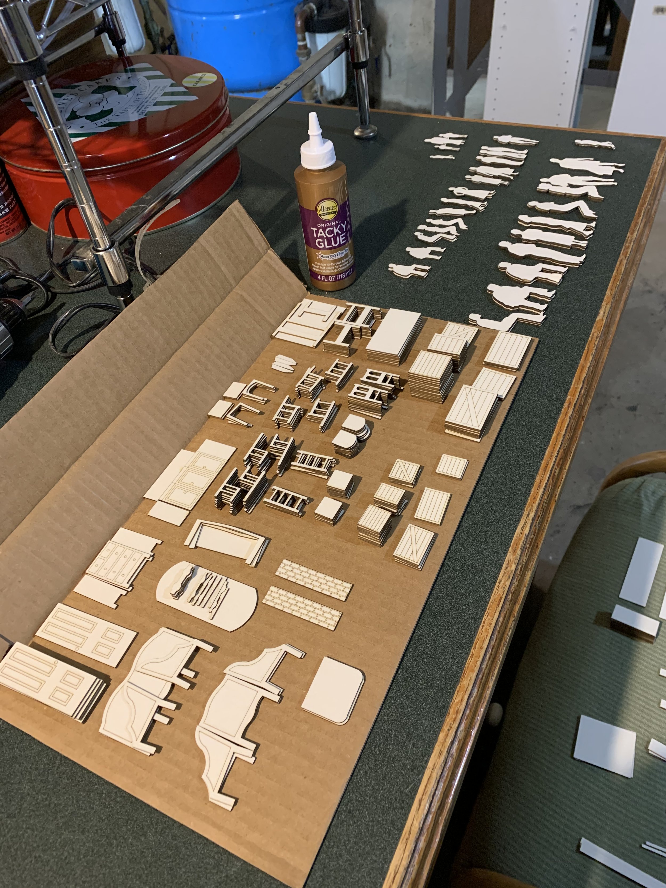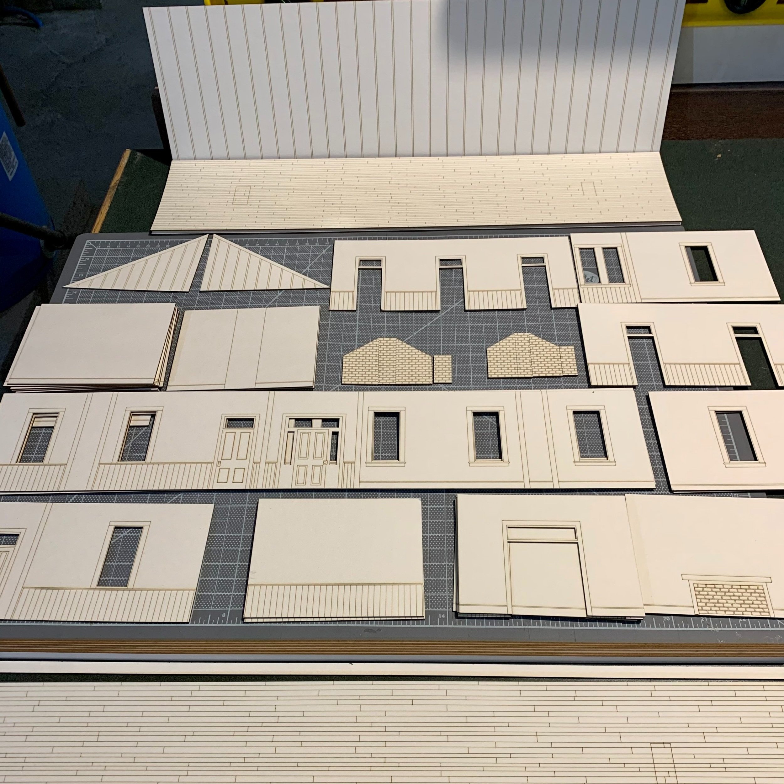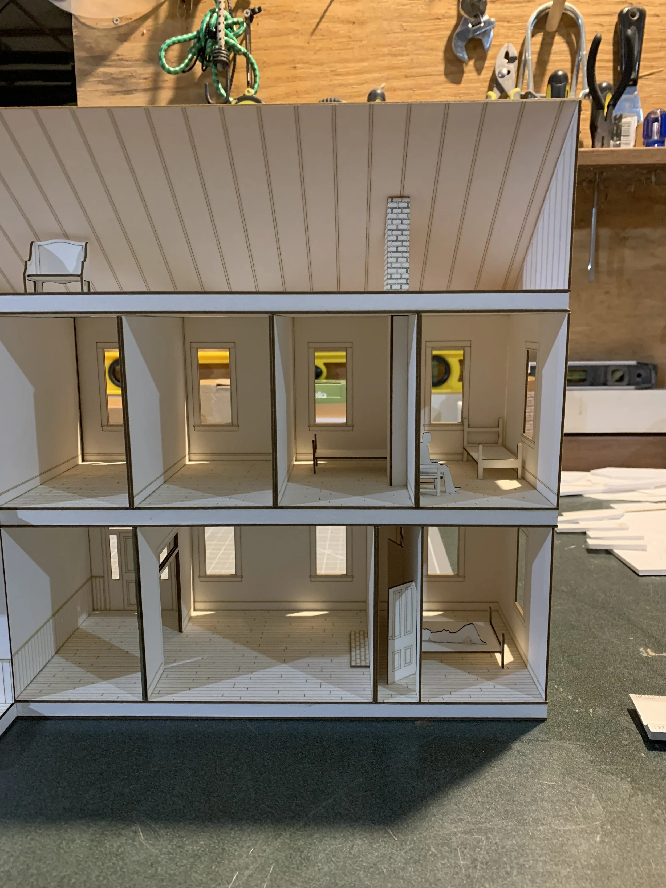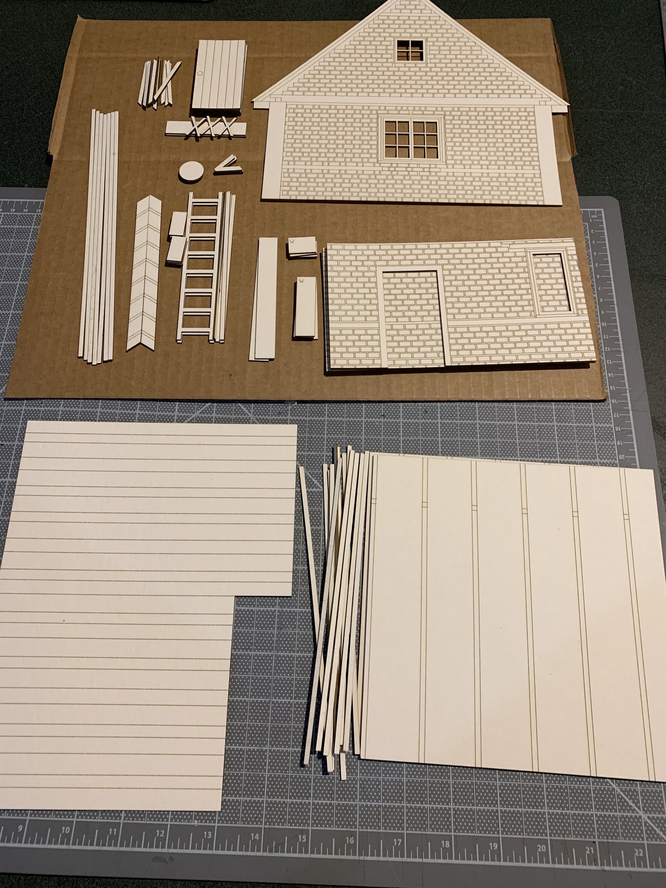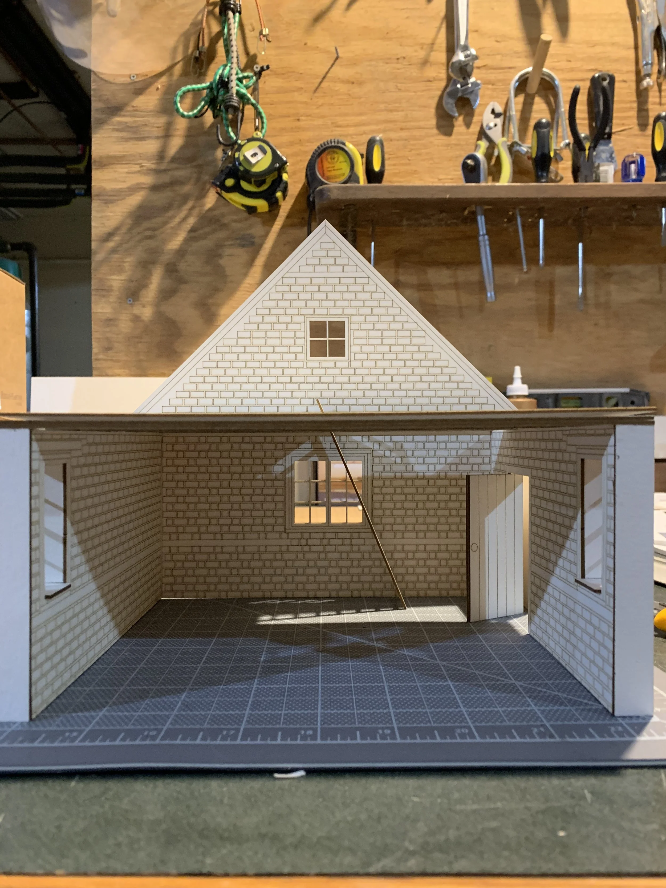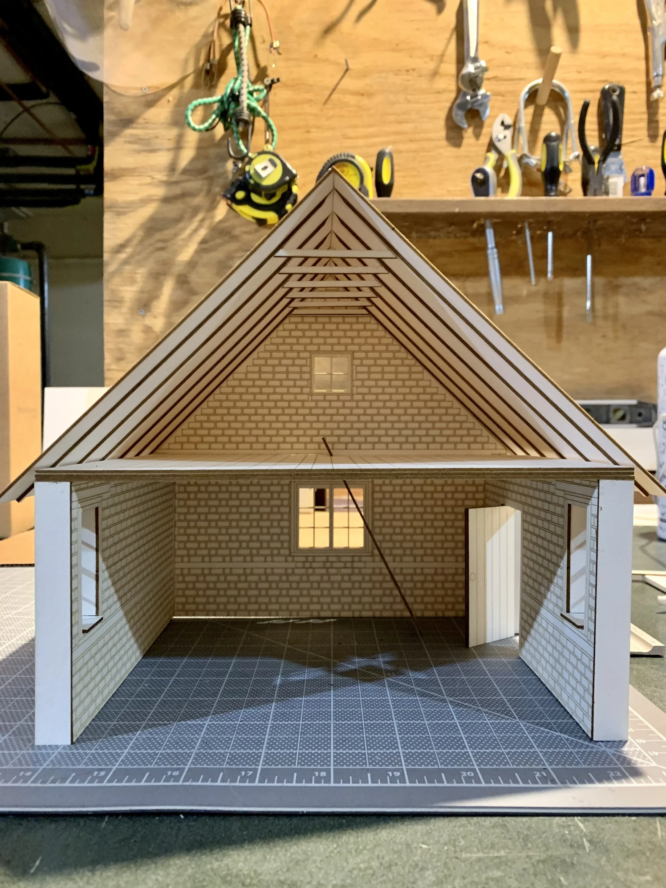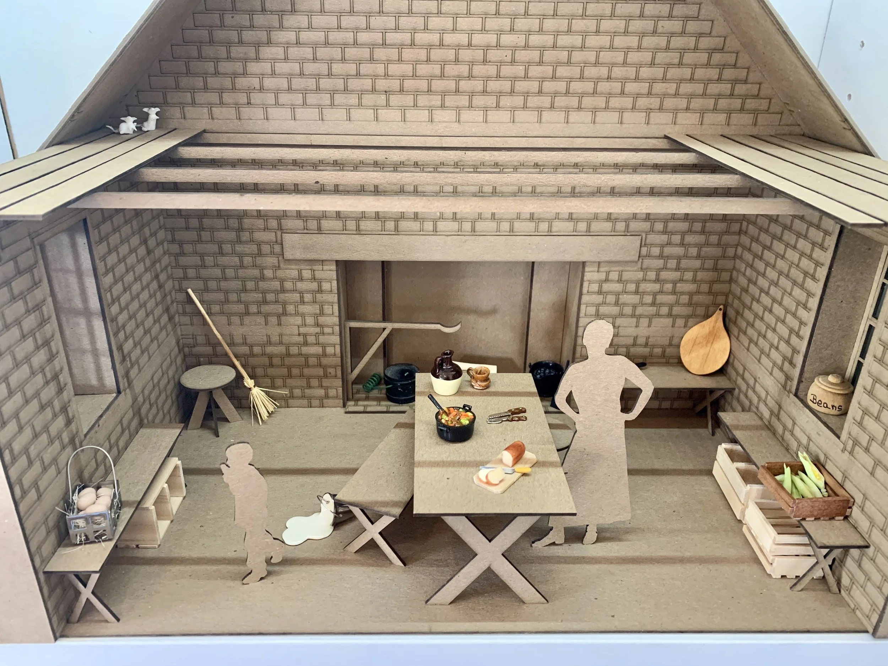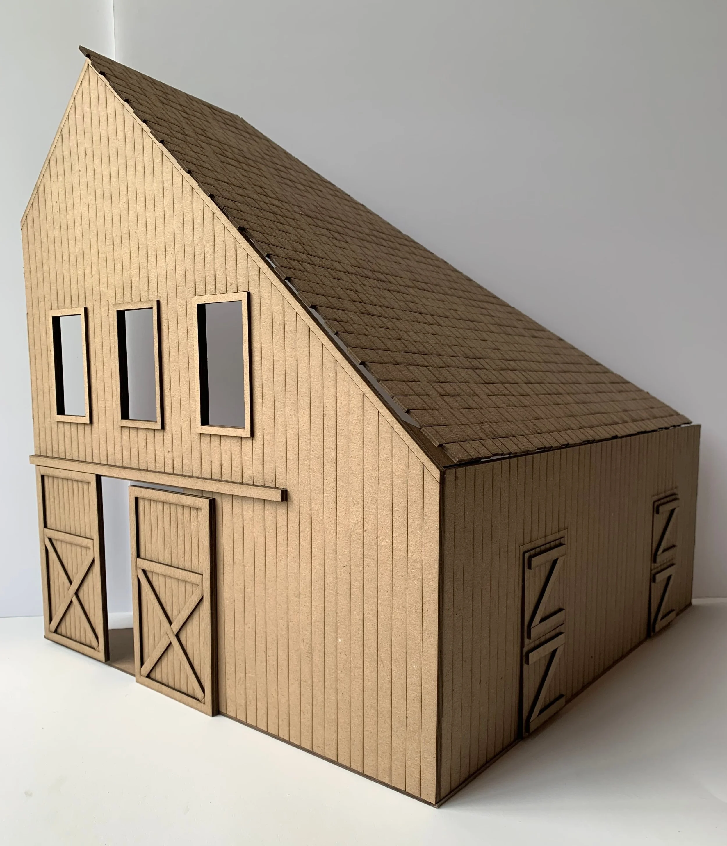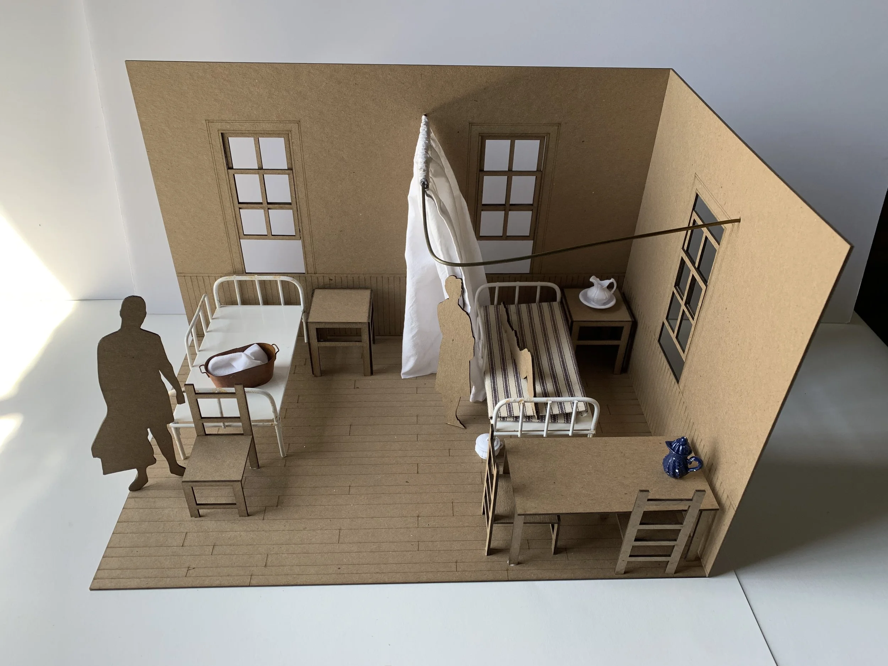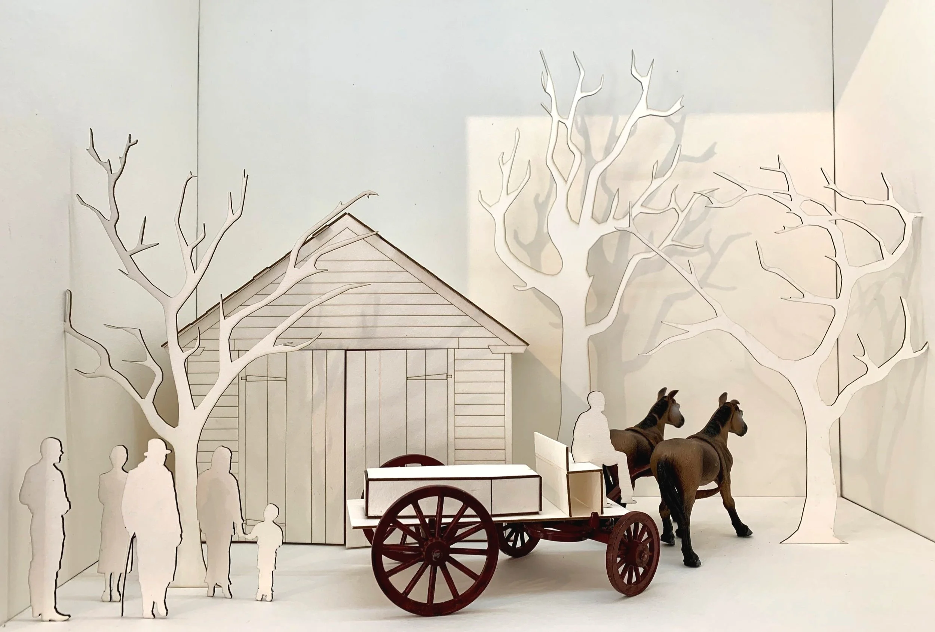Stories of the Almshouse Farm
For nearly 150 years, the Almshouse served the community of the Eastern Shore of Virginia as a hospital, nursing home, orphanage, poorhouse, and burying grounds. This exhibit tells the history of this public institution and the people who resided here through archeological findings, public records, interpretive text, and architectural models.
Client
Barrier Islands Center
The mission of the Barrier Islands Center is to preserve and perpetuate the unique culture and history of Virginia’s Barrier Islands through education and the collection and interpretation of artifacts.
Location
Machipongo, Virginia
Opened
Spring 2021
Collaborators
Miriam Riggs
My work on this project was a series of six mini dioramas showcasing eight scale models representing different historical structures on the Almshouse campus.
Process
The models were developed through a lengthy process of on-site measuring and documentation (for the structures that still stand today, such as the main Almshouse building and Quarter Kitchen) and historical research compiled by Miriam and myself (for the buildings that are no longer standing, such as the barn and pesthouse).
I used the architectural information gathered to draft floor plans and elevations before laser-cutting those drawings from paper-based materials. I then assembled all of the flat cut pieces into the final three-dimensional structures. The buildings were then populated with period-appropriate scale figures, furniture, farm animals, tools, food, and cooking equipment to further set the scene and bring life to the small diorama style displays.

